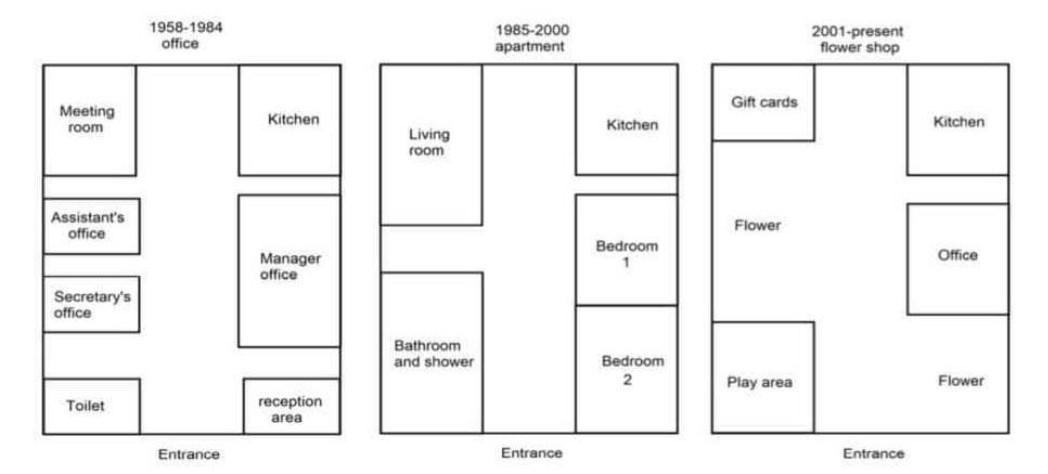
The three diagrams demonstrate how a given property’s lowest floor structure has been replaced through the years.
✨ Overall, the kitchen and entrance 🏢 remained the same throughout the entire period, while other infrastructures within the building underwent reconstruction, resulting in fewer rooms.
📅 From 1958 to 1984, the floor was used as an office 💼. It comprised seven rooms. Walking through the aisle from the entrance door 🛋, there were four rooms on the left side, including a toilet 🚽 and a meeting room 💬. The manager’s office 👩💼 was situated on the right side, which included three rooms in total.
📅 From 1984 to 2000, the floor was transformed from an office building to a family apartment 🏡. It consisted of two bedrooms 🛏 on the right side of the main door and one bathroom 🚽 on the opposite side. The kitchen 🍽 and living room 🎩 were located in the northern part of the apartment, facing each other.
📅 Since 2001, the floor has operated as a flower shop 🌼. It consists of two areas for selling flowers on the southeast and west sides of the shop. Bedroom 1 from the previous floor structure has been converted into an office 💼. Additionally, there is a children’s play area 🌈 and a gift card room 📃.
For More Updates Follow Us on IELTSFever Facebook Page
Discover more from IELTS Fever
Subscribe to get the latest posts sent to your email.
